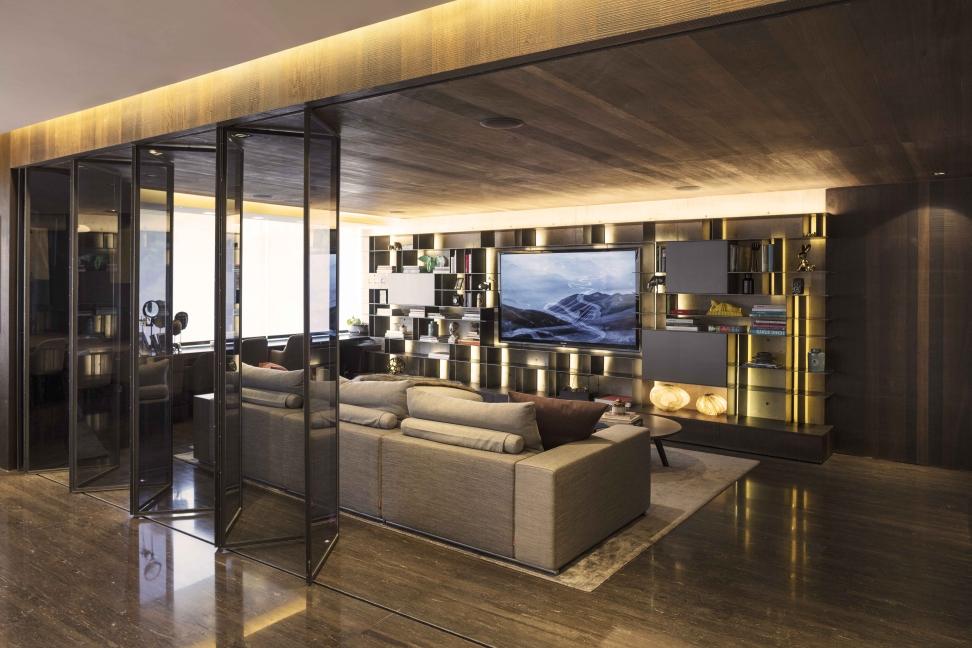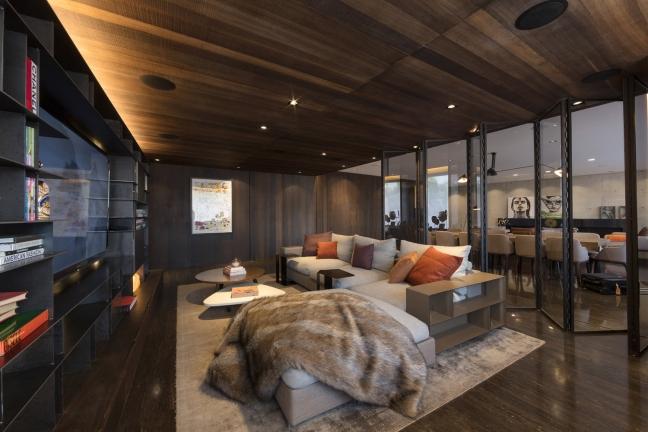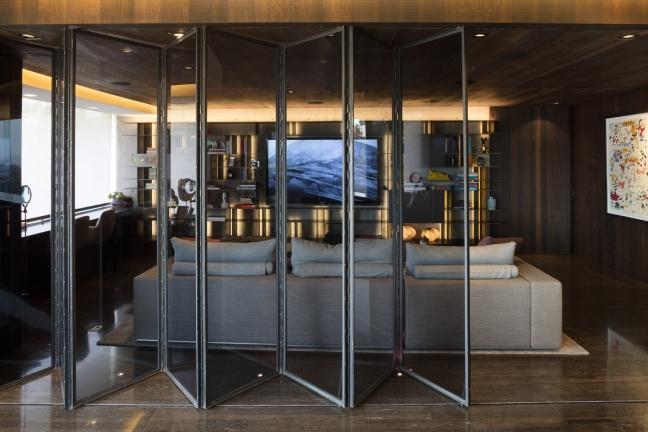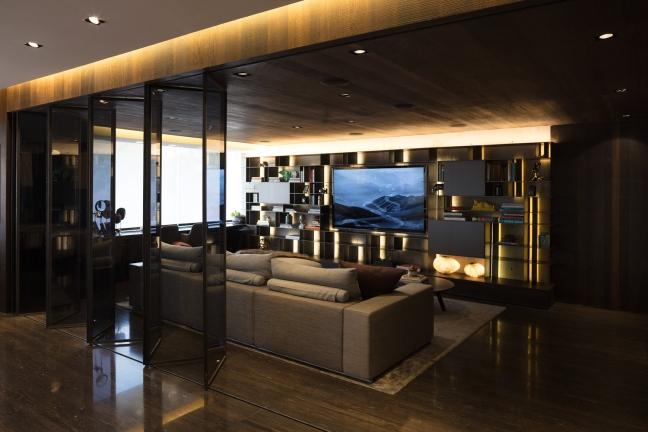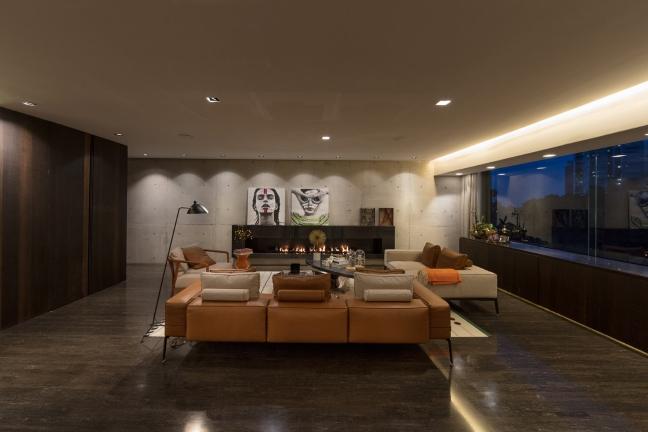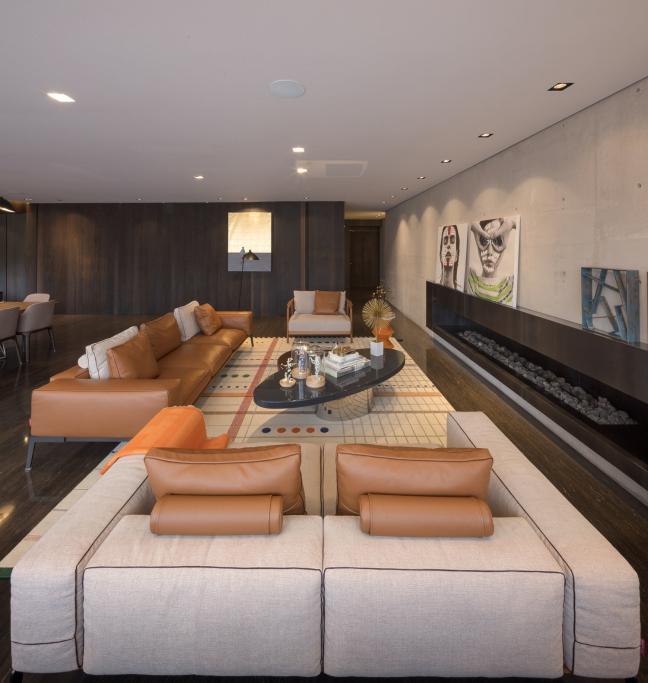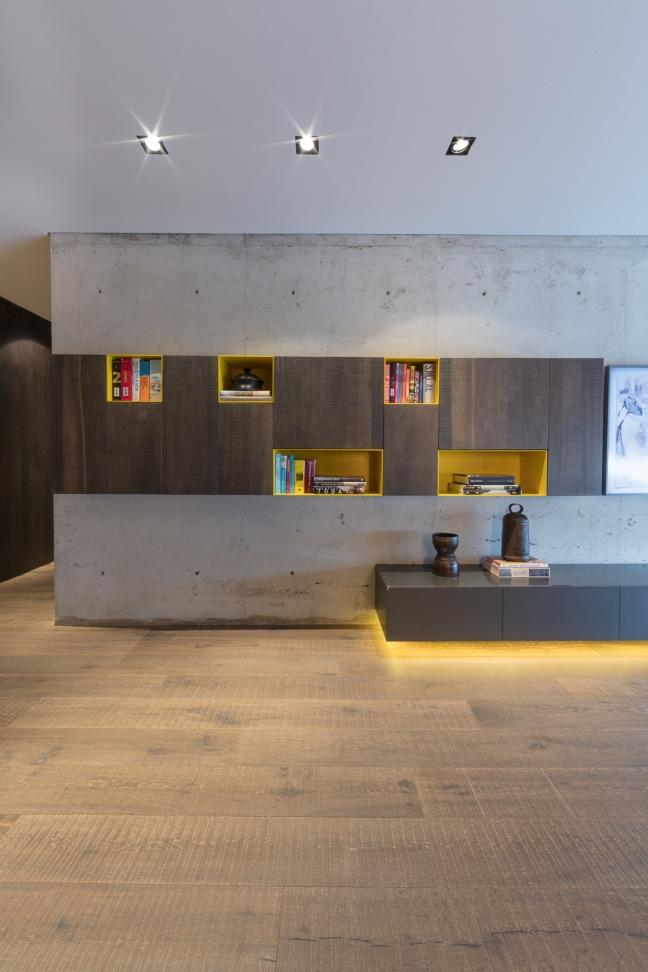Mexico
MEXICO, PRIVATE HOME
Award-winning Braverman Arquitectos designed this exclusive private home.
The arrangement of the vast, spacious rooms is designed to foster functionality and entertaining, thanks, in part, to the use of folding glass walls, seamlessly integrated into the setting.
Exposed concrete walls alternate with warm wood paneling to lend sophisticated elegance to the spaces.
The area in front of the fireplace is furnished with a pair of Lifesteel sofas one upholstered in tobacco color leather and the other in ecru fabric, while the home theater hosts an impressive arrangement of the Groundpiece seating system.
Project: Braverman Arquitectos / Piso18
Photo/s: Enrique Macias
- GROUNDPIECESectional sofas
- LIFESTEELStand-alone sofas
- LIFESTEELSectional sofas
