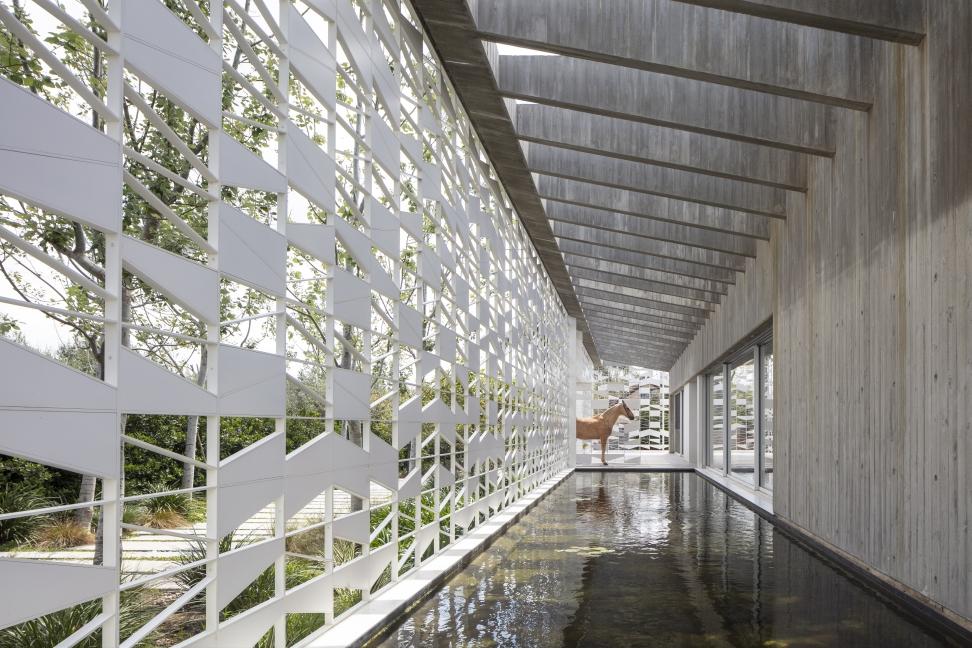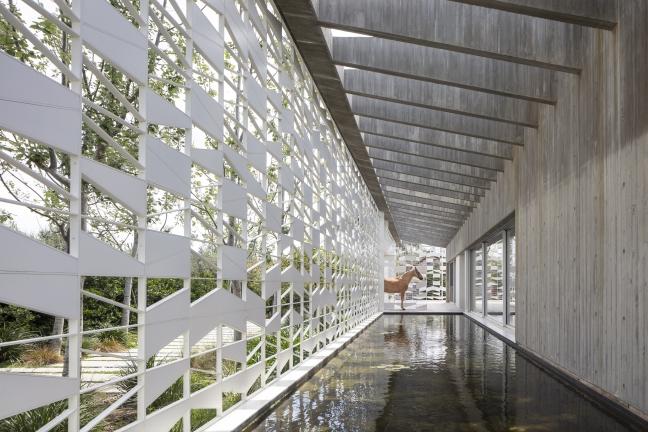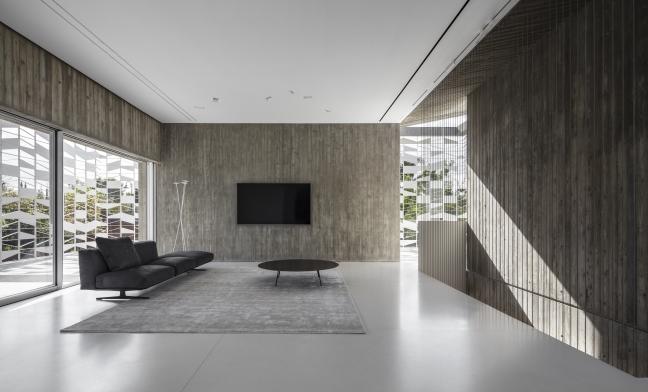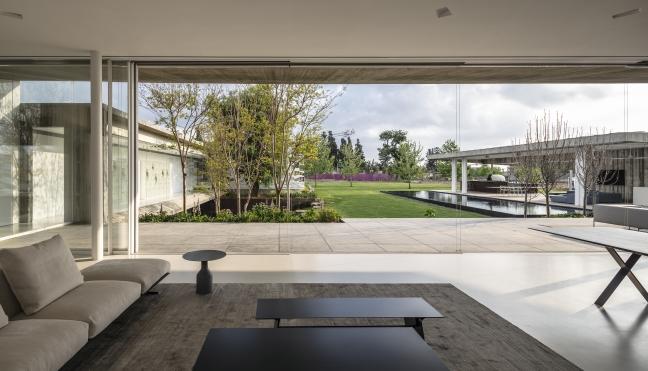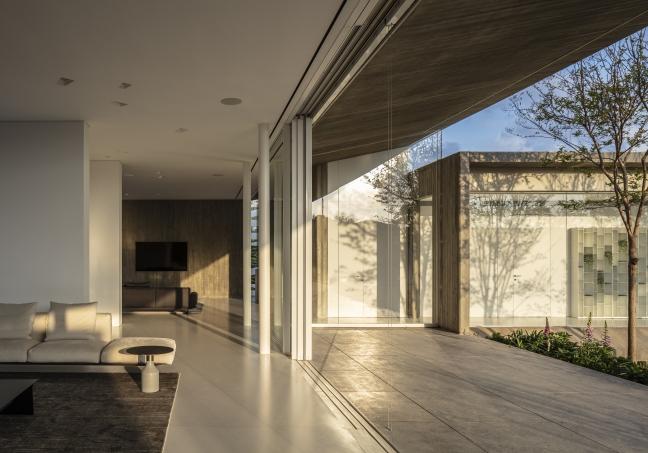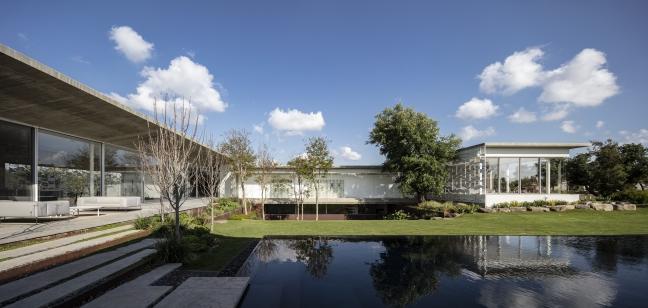Israel, Tel Aviv
TEL AVIV, MA HOUSE
The family that inhabits the MA House made a conscious choice to live in symbiosis with the outdoors. Indeed, the vertical elements designed by Pitsou Kedem Architects are at times as light as a sigh and at times completely transparent, creating an uninterrupted flow of light and air.
The perimeter of the home is almost entirely clad in aluminum panels that ensure shade and allow natural ventilation. The long hallways and large rooms are defined by the contrast between exposed concrete and glass.
The three arms of the building form a functional, minimalist internal courtyard onto which the shared spaces of the home open. Here the Soft Dream sofa is the perfect landing place to enjoy the design’s pure, crystal-clear lines.
Architectural project: Pitsou Kedem Architects
Photography: Amit Geron
- SOFT DREAM | SOFT DREAM LARGEStand-alone sofas
- SOFT DREAM | SOFT DREAM LARGESectional sofas
